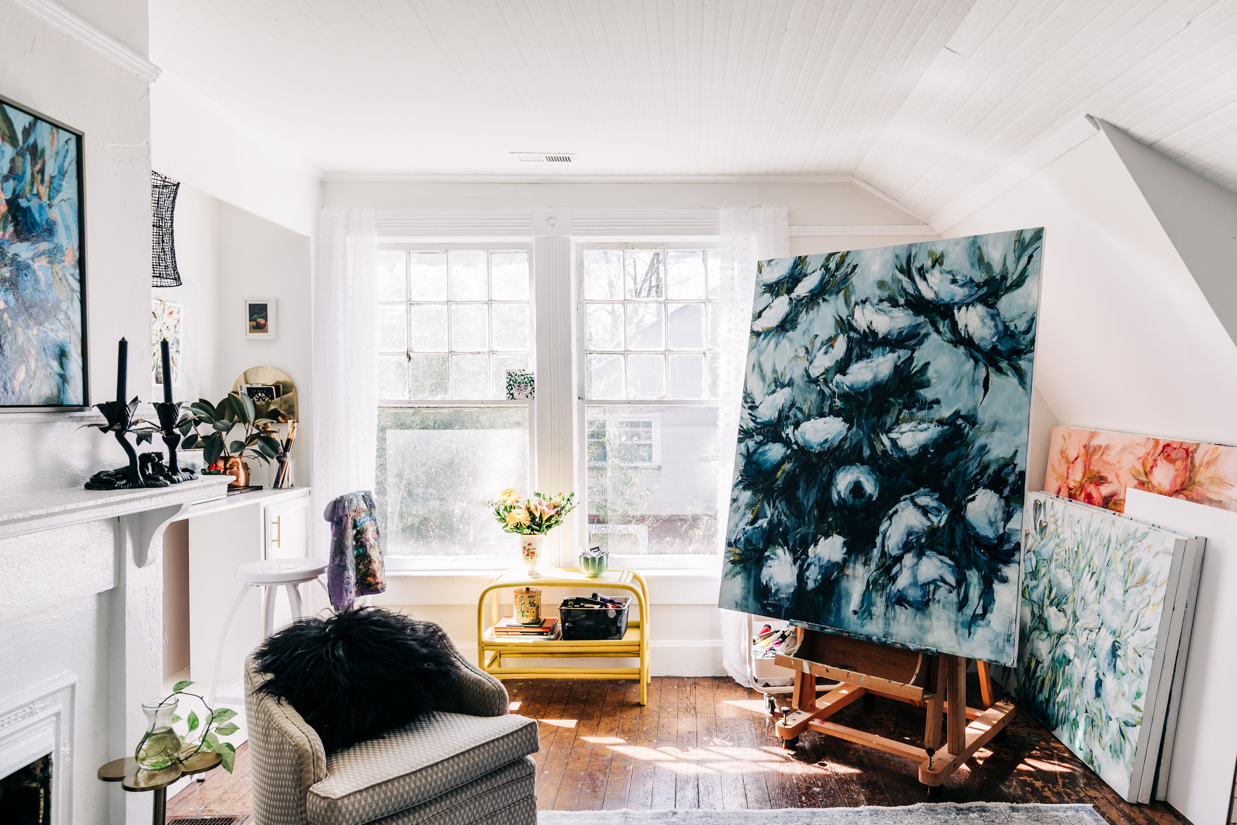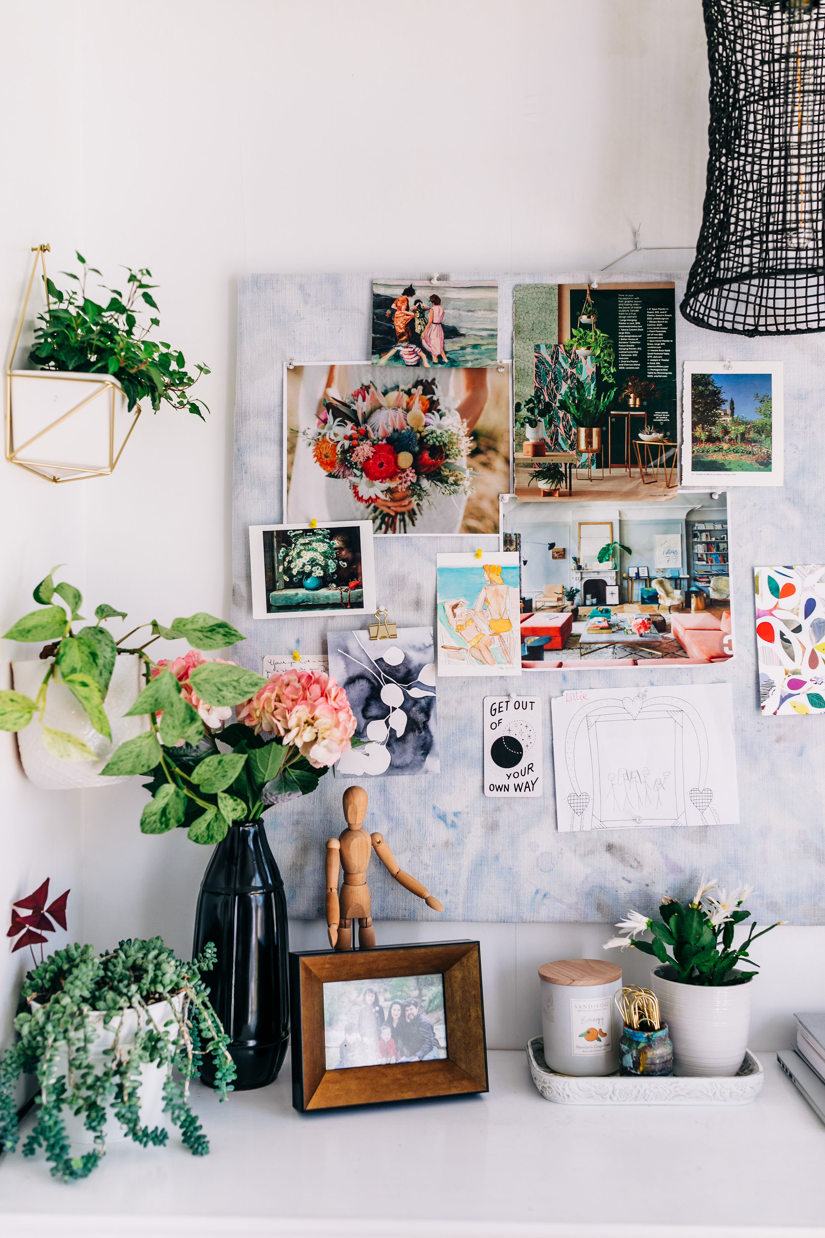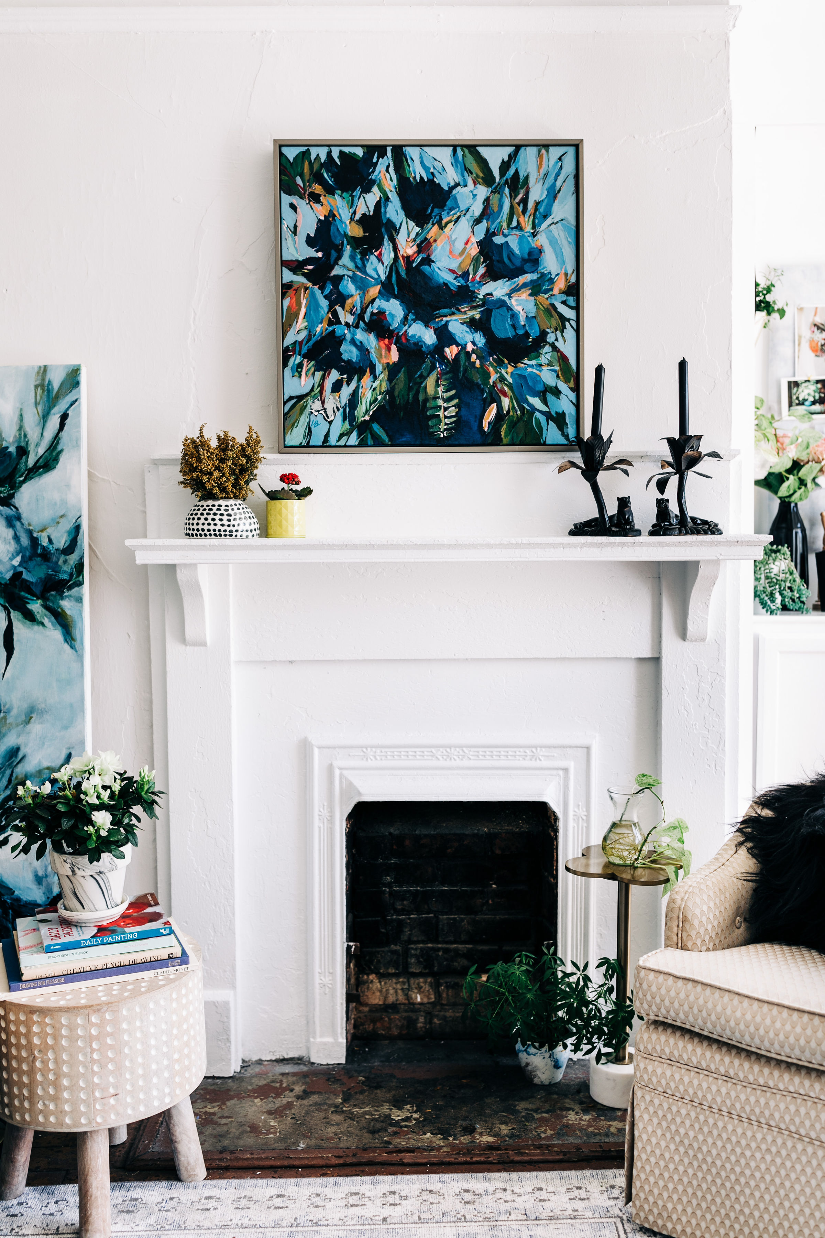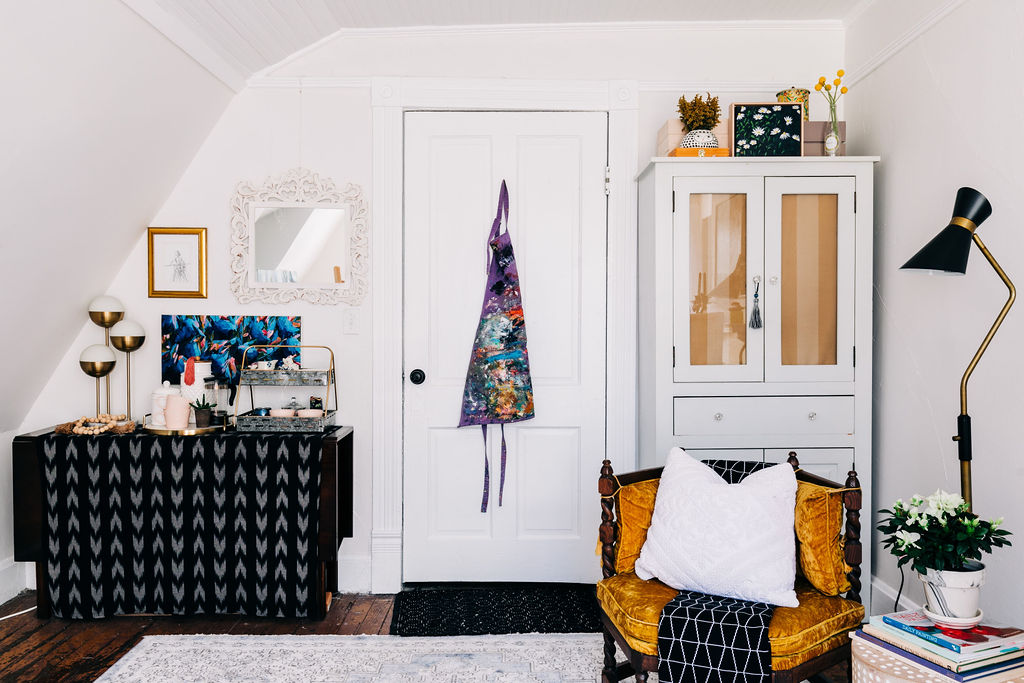A Studio Tour
At the beginning of 2019 I had firmly resolved to turn my husband’s office into a home studio for myself. But when I mentioned to him that I had heard about an available studio, he encouraged me to at least consider it. Despite this studio’s being in a part of town that has yet to be revitalized and at least 20 minutes from our home, I knew that it was in a building where there were other artists, and I was eager to rub shoulders with them. In addition our beautiful city is growing rapidly and renewal is happening by the day.
The building (pictured above) was a 19th-century boarding house for teachers, and each room has a tiny coal fireplace. It is now used as studio space for artists.
My first view of the available room was a bit shocking. I didn’t realize how small it was and that it was in rough shape. It didn’t help that an artist was preparing to move out, so it was understandably disordered.
It was only about 200 square feet and on the second story and the paint was peeling. But the light was lovely and the rent was reasonable, so I decided to go for it. I was grateful that the owner of the studios was willing to paint and do some repairs when the studio was vacated. Here are some photos I took after I signed the lease and visited my studio for the very first time.
When I saw the space initially, I thought it had a closet to the right of the fireplace. I never thought to look down and see if the closet extended all the way to the floor. When I walked in after I had signed the lease, I was shocked to discover that the “closet” was actually raised about 8 inches off the floor. It was so puzzling. I didn’t know what to do with it. I was planning to maybe put shelves in there, so went to Lowes to get some wood cut to fit in the alcove.
At Lowes, I passed a bunch of raw, stock cabinets sitting in the aisle. Hmm. After measuring them a couple times, I realized that I could put them in the alcove and then put a board across them for a desk and I would be at a bar height so a normal bar stool would work for a desk chair and I would have some much needed storage as well without using up any precious square feet.
I knew I wanted the little room to perform 3 functions: it needed to be a creative space, an office and shipping space and a meeting space. So I set about to create those while keeping the open feel of the room. I shopped mainly vintage stores, a few things were new, and I brought a few things from home.
My little cabinet behind the door was our first TV cabinet when my husband and I got married about 20 years ago and I’ve almost gotten rid of it several times, but now it houses ribbons and boxes and framing supplies etc and I’m very grateful for it.
To the left of the door is a coffee station on a gate leg table I got from a local vintage shop covered with a shower curtain that I had bought several years ago but never used. The gate leg table folds out into a full size dining table for meetings and packaging around the holidays and underneath the table are lots of boxes and mailers.
I love my plant babies and they get lots of good light here. The little basket under the window has paint clothes and extra shoes, even some cozy socks for chilly days because I almost always change clothes when I get to work, and the little basket on the right has toys for my little girl when she comes to work with me.
This little room is a happy place for me. I’m so grateful for the opportunity to create here.















